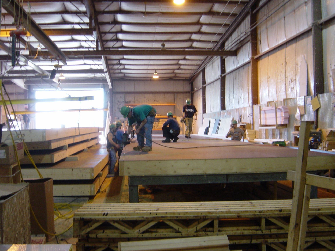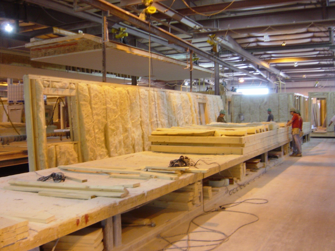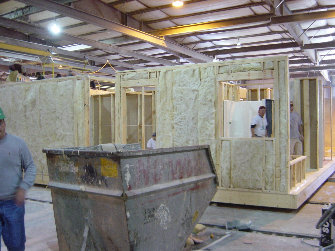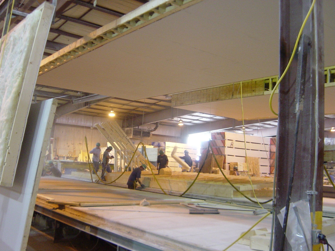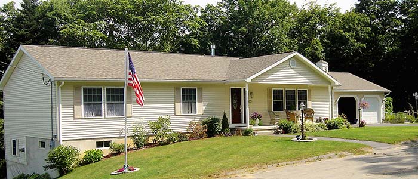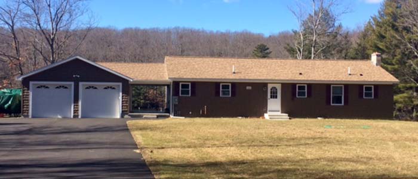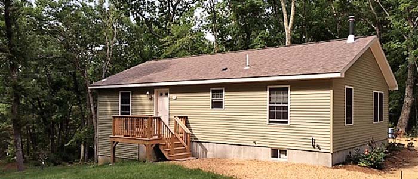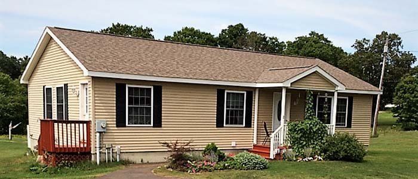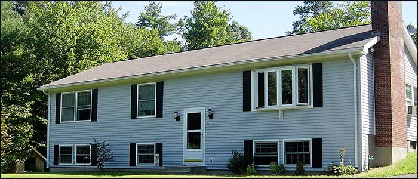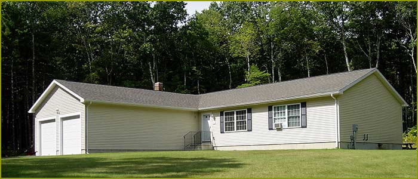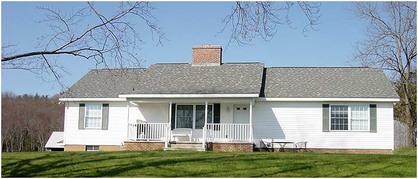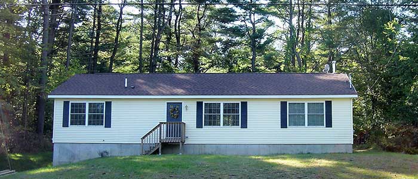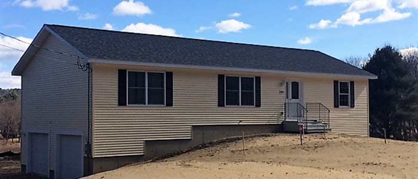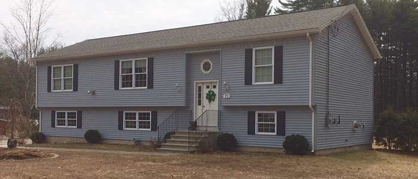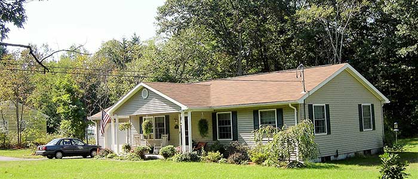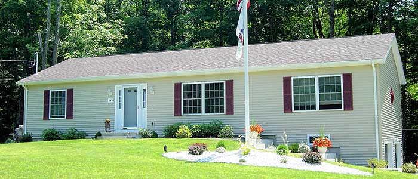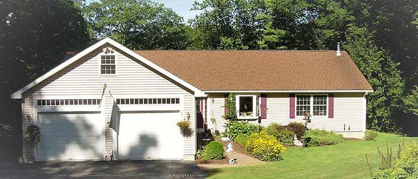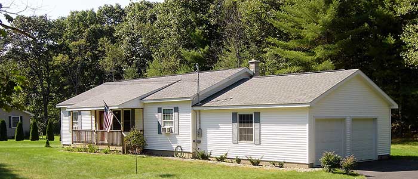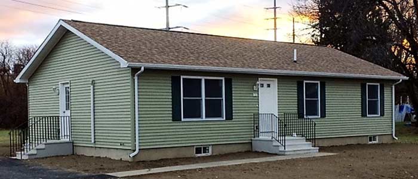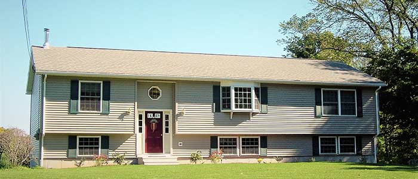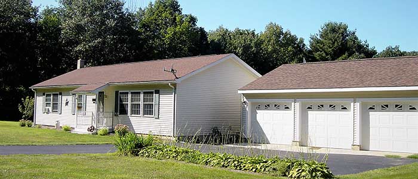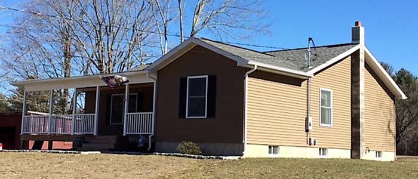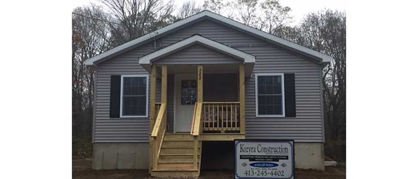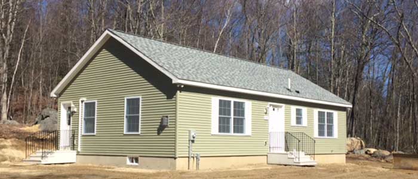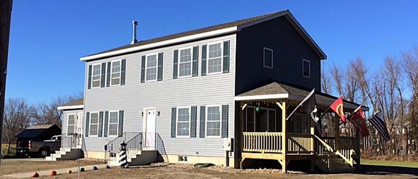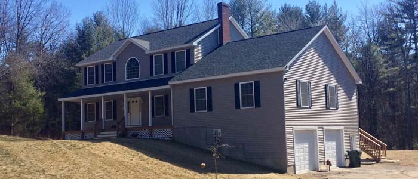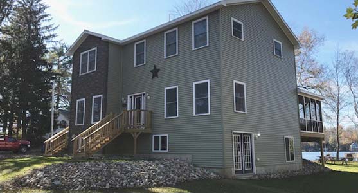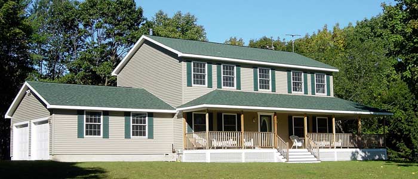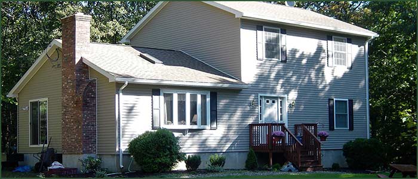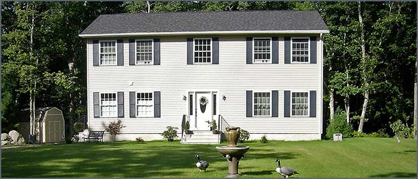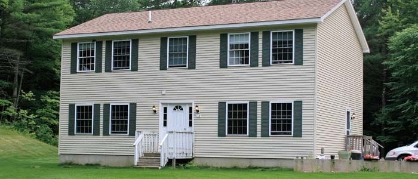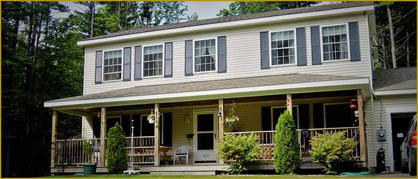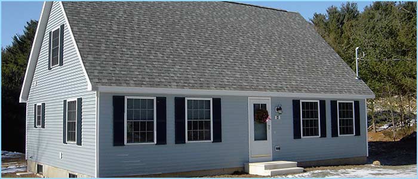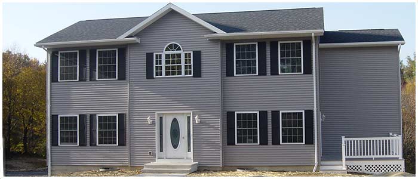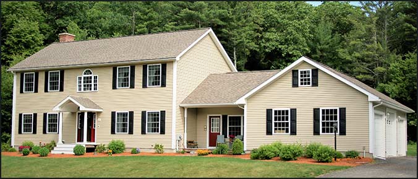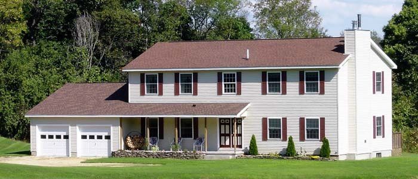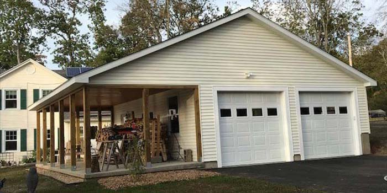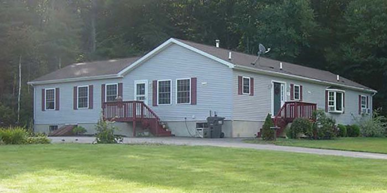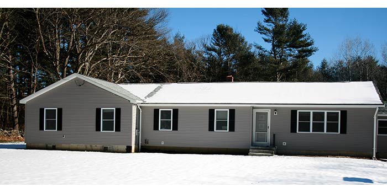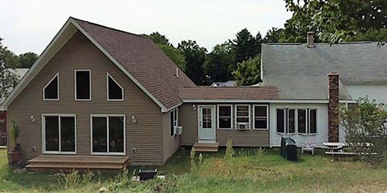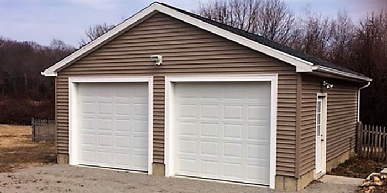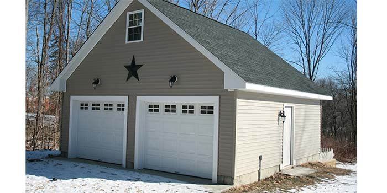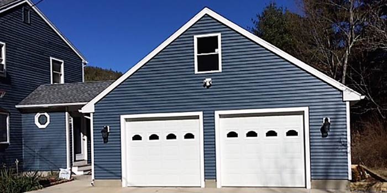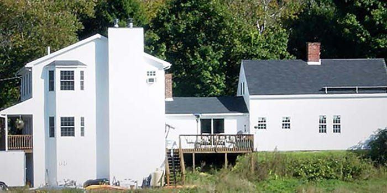Modular Construction
We are the best place to buy a quality custom modular home!
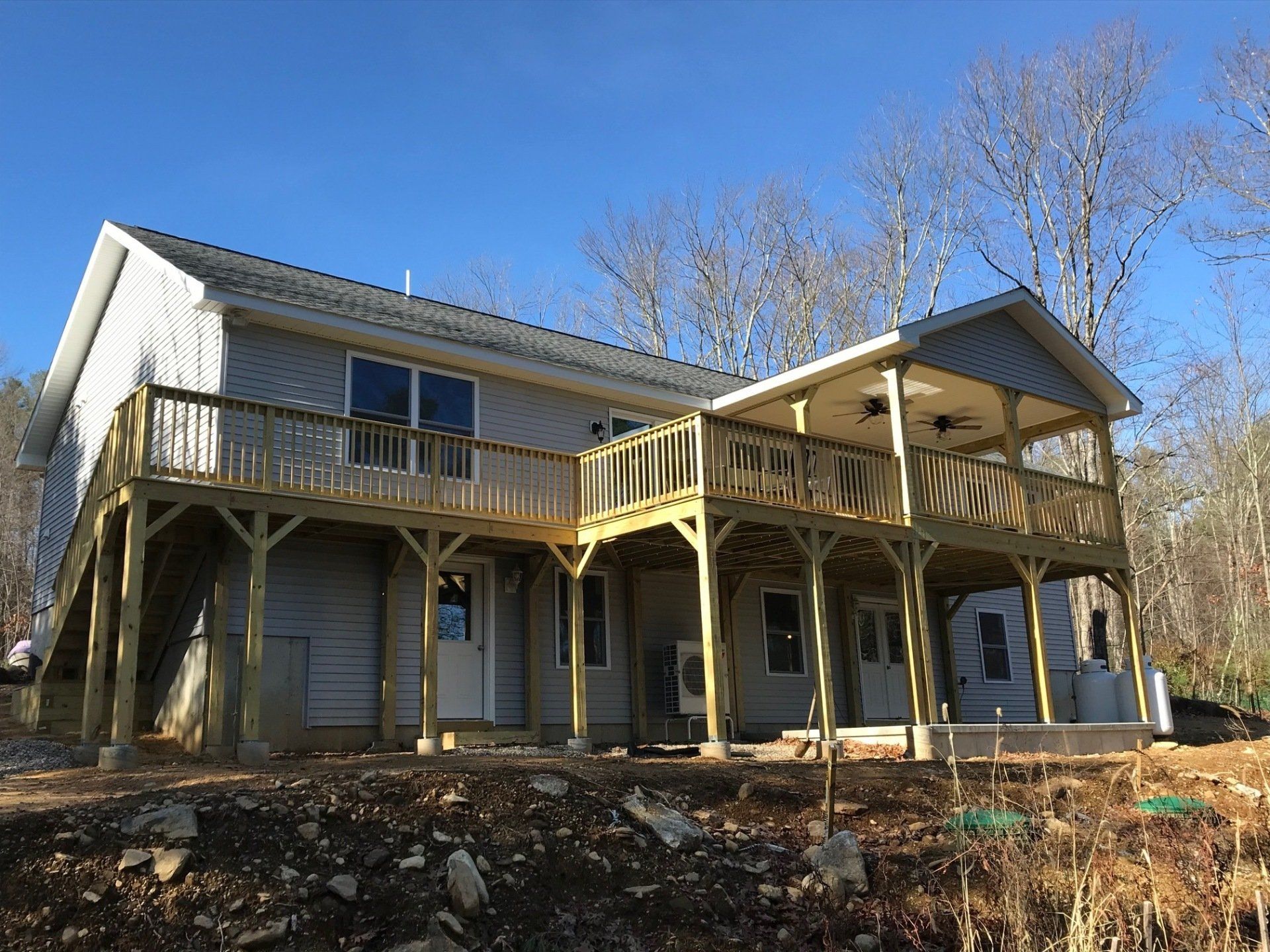
Slide title
Write your caption hereButton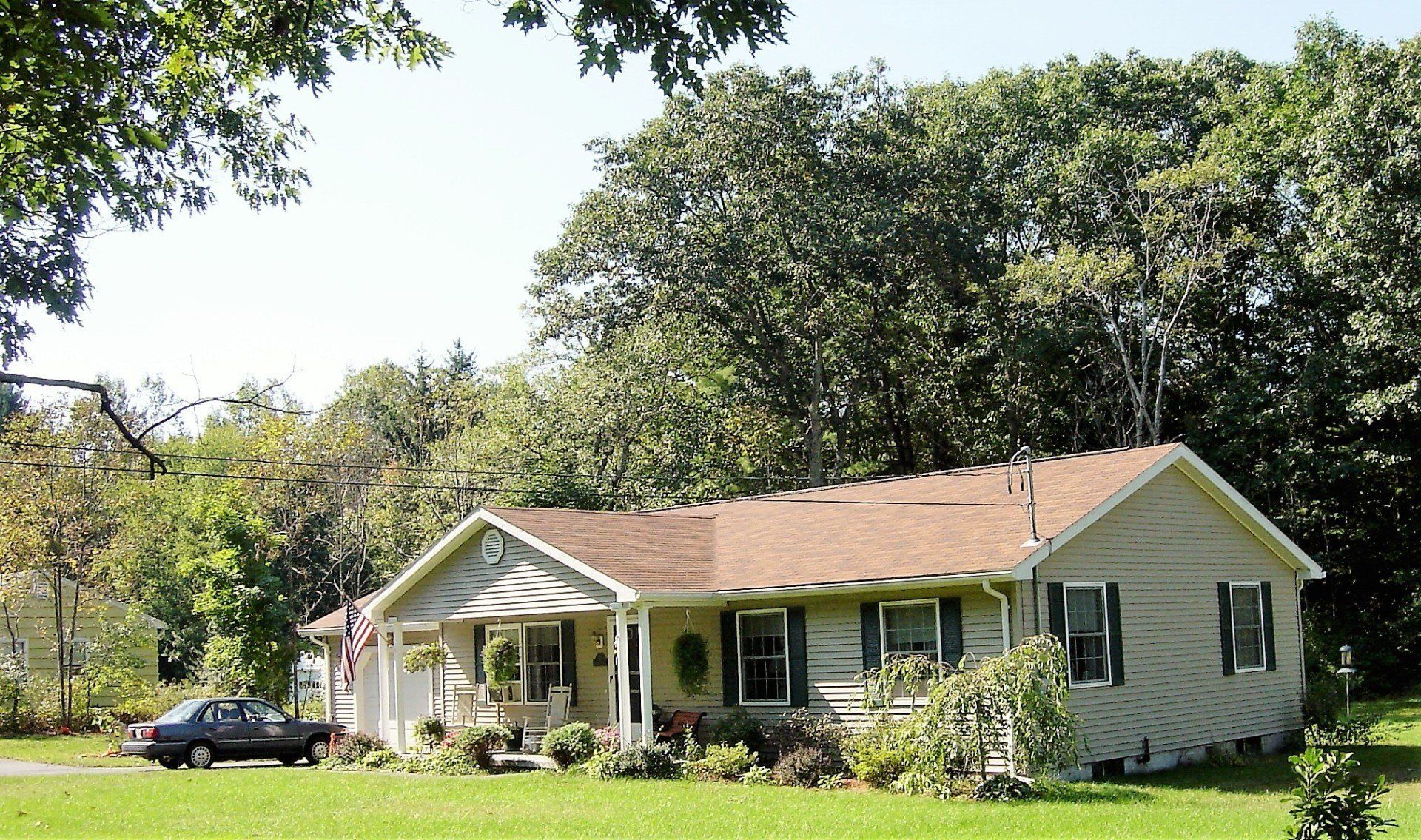
Slide title
Write your caption hereButton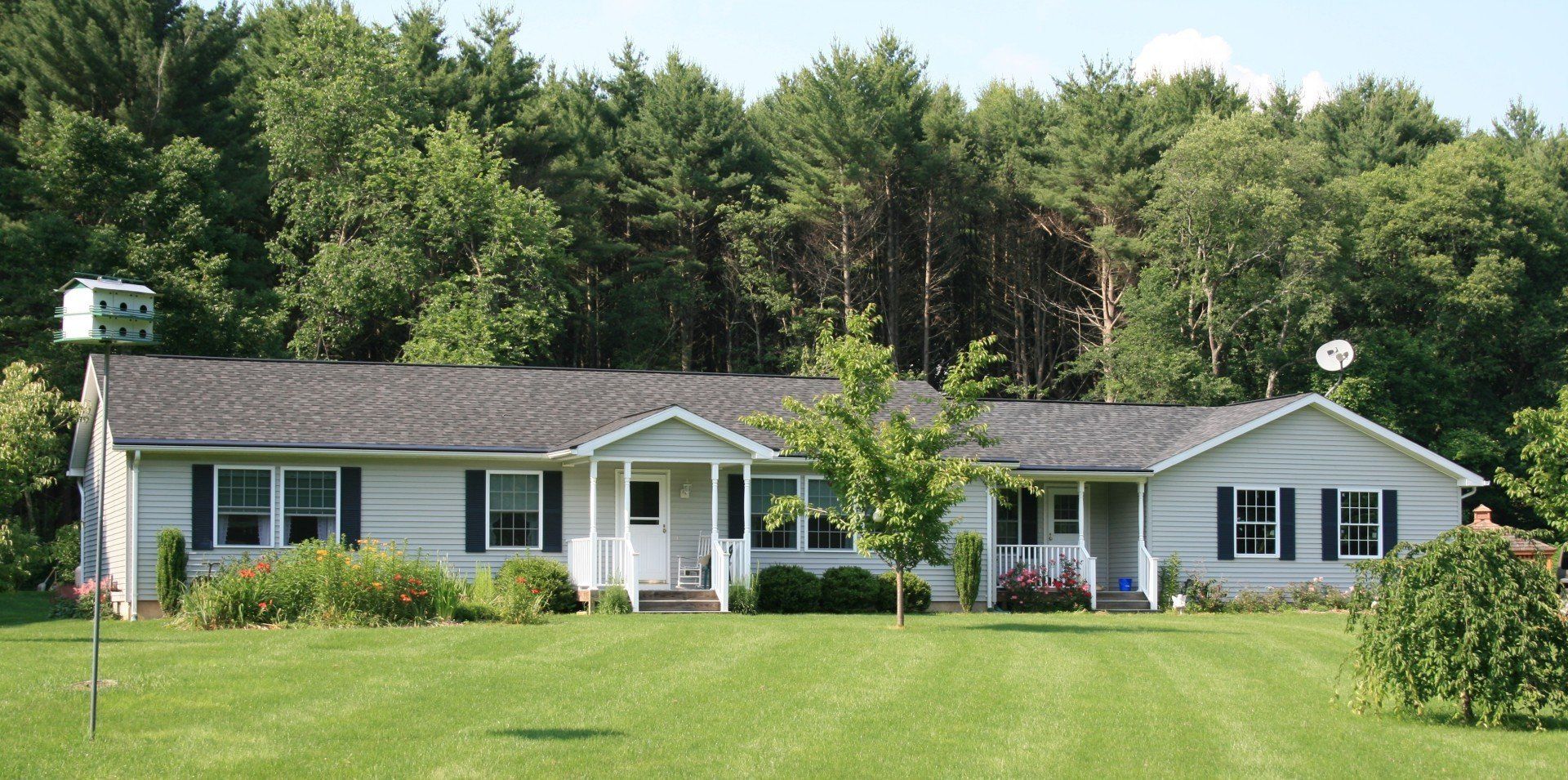
Slide title
Write your caption hereButton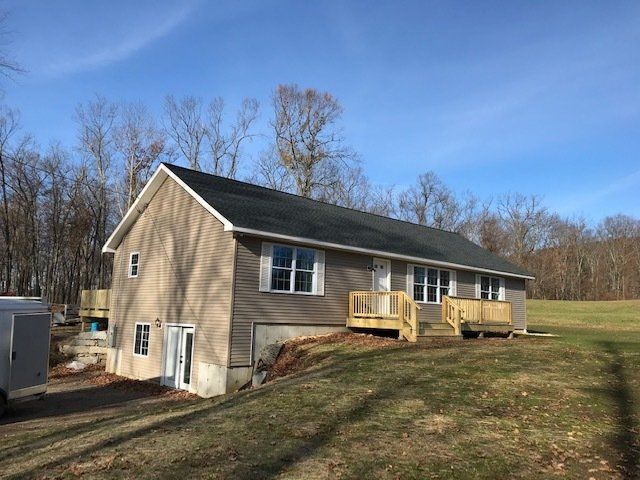
Slide title
Write your caption hereButton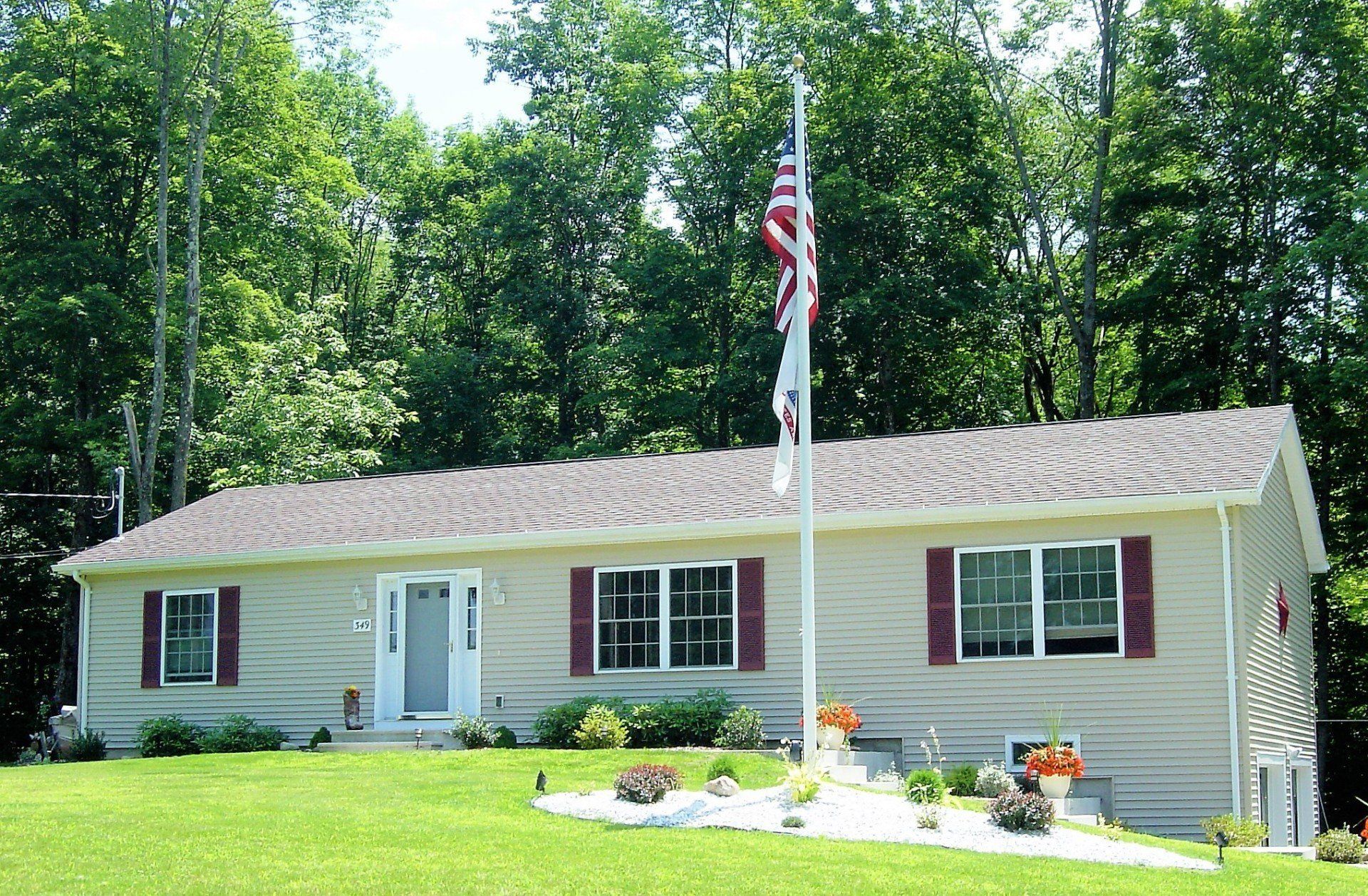
Slide title
Write your caption hereButton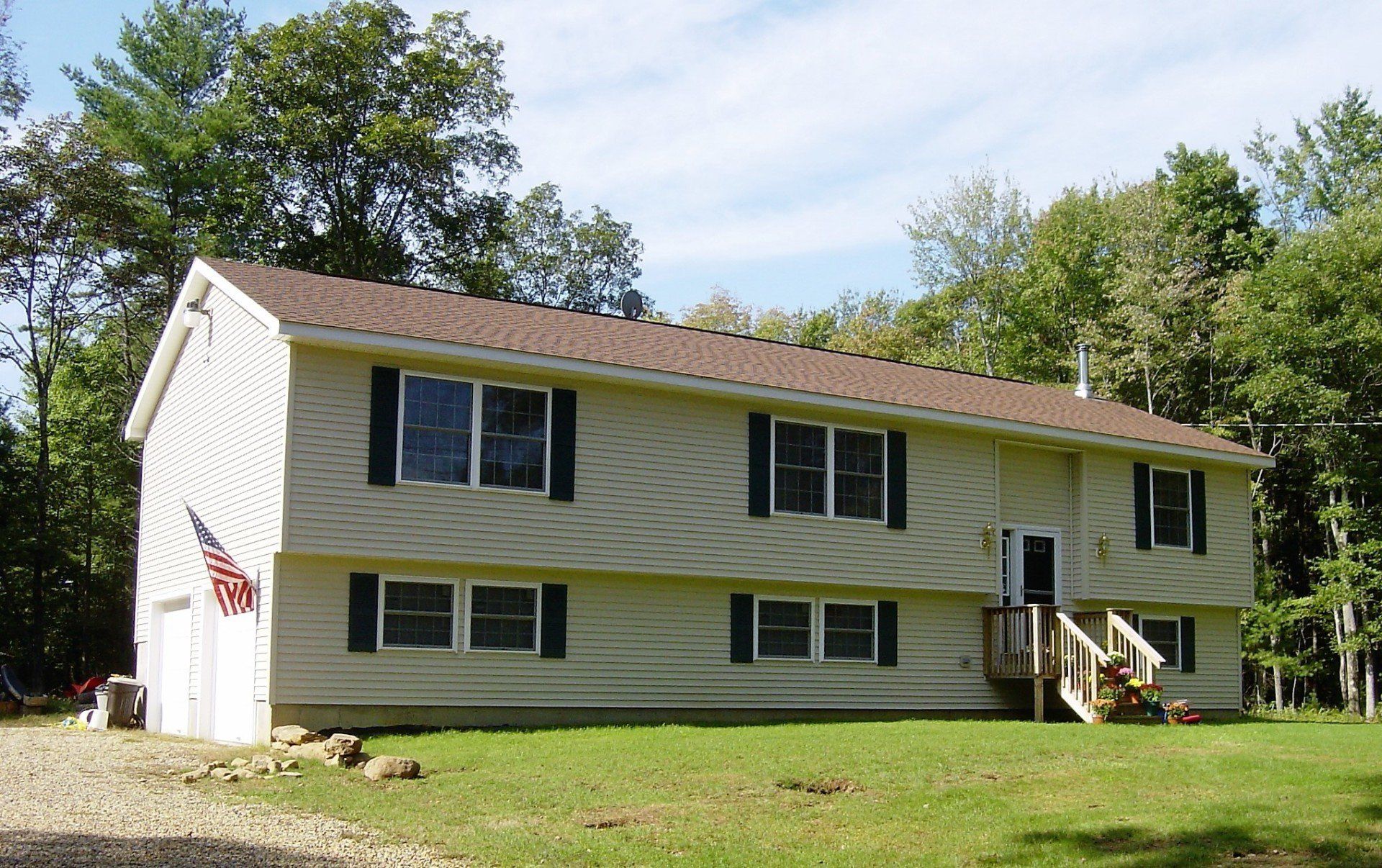
Slide title
Write your caption hereButton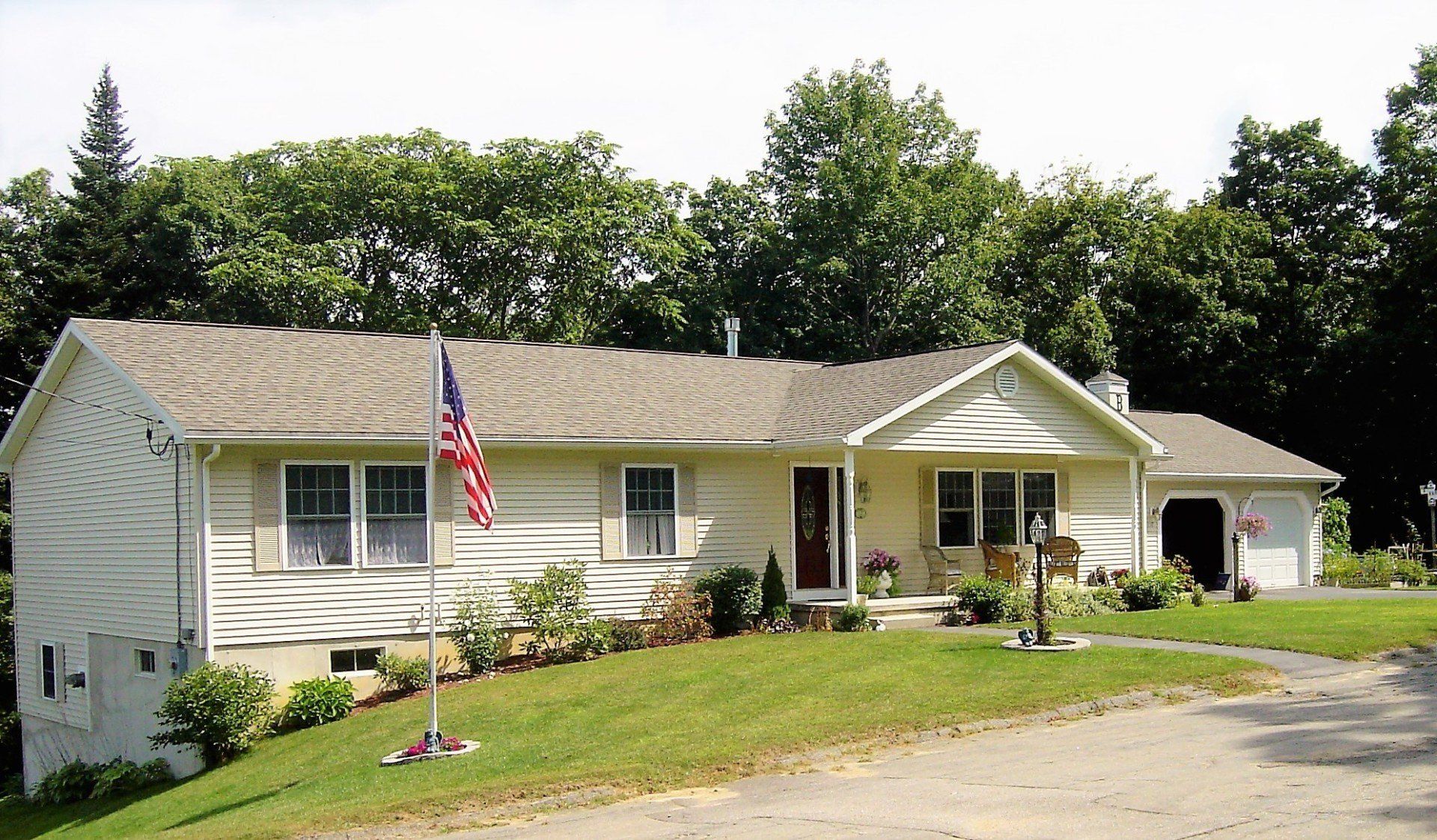
Slide title
Write your caption hereButton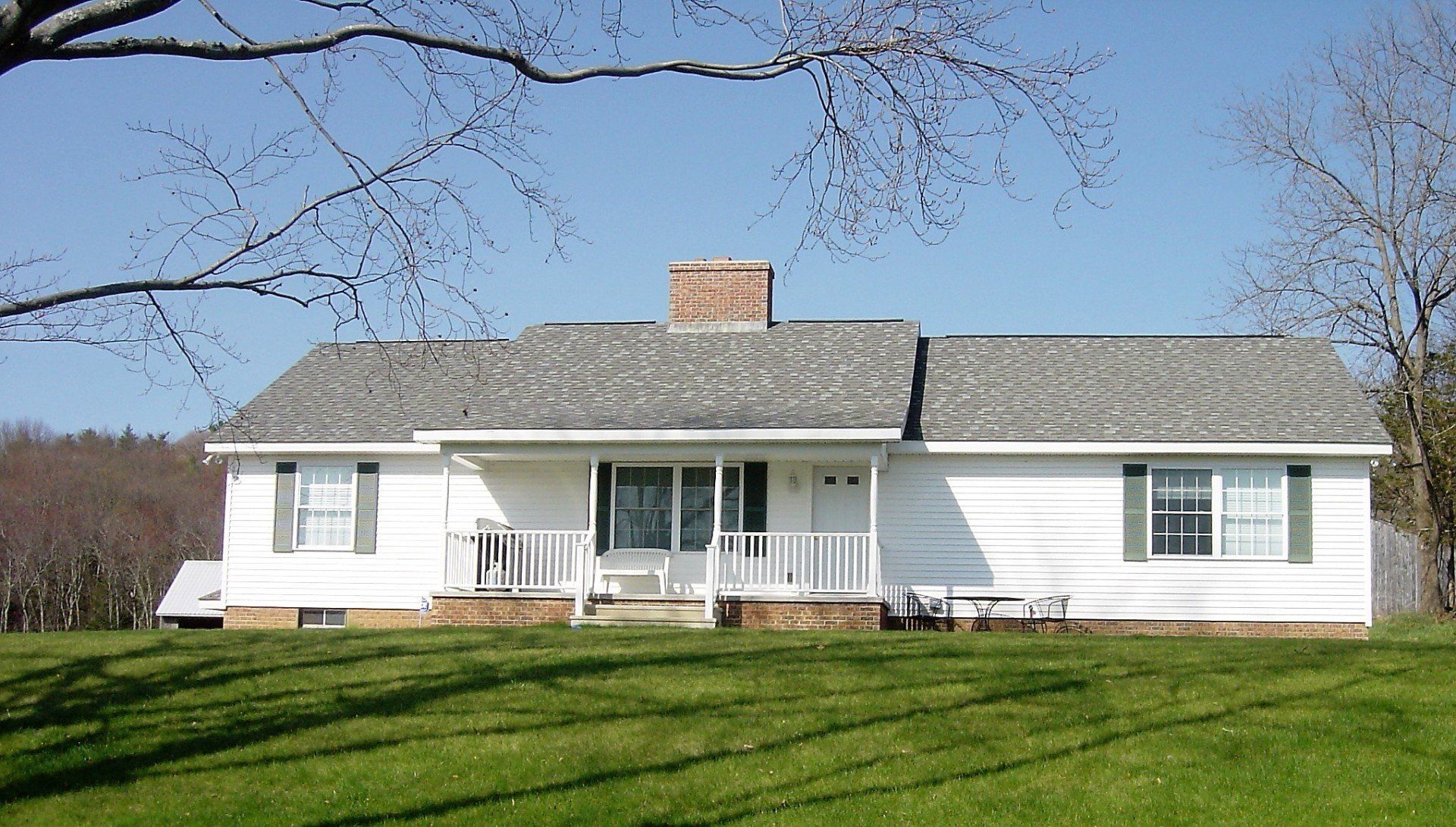
Slide title
Write your caption hereButton
Benefits of a modular home
Offer Better Value
Take Less Time
Increased Safety for Everyone
Better for the Environment
MODULAR HOME
FINANCING AVAILABLE
AS LOW AS 1%
Contact Koyzra Contruction for details.
ASK ABOUT FINANCING
Gallery of our Projects
Ranch-style Modular Homes
-
Button
The North Brookfield
-
Button
The Montgomery
-
The Millbury
ButtonThe Millbury
-
Button
The Worcester
-
Button
The Leicester
-
Button
The Ludlow
-
Button
The Holland
-
Button
The Hampden
-
Button
The Hadley
-
Button
The Great Barrington
-
Button
The Granby
-
Button
The East Longmeadow
-
Button
The Charlton
-
Button
The Dudley
-
Button
The Douglas
-
Button
The Brookfield
-
Button
The Chicopee
-
Button
The Deerfield
-
Button
The Barre
-
Button
The Auburn
-
Button
The Ware
Custom Modular Homes
Available Floor Plans
Multi-family Floor Plans
Duplex 654
A Multi-family style custom modular floor plan with 2 spacious bedrooms and 1400 square feet of space.
Duplex 656
A Multi-family style custom modular floor plan with 2 spacious bedrooms and 1560 square feet of space.
New Paragraph
Duplex 658
A Multi-family style custom modular floor plan with 2 spacious bedrooms and 1680 square feet of space.
Duplex 660
A Multi-family style custom modular floor plan with 2 spacious bedrooms and 2016 square feet of space.
Duplex 662
A Multi-family style custom modular floor plan with 2 spacious bedrooms and 2200 square feet of space.
Duplex 663
A Multi-family style custom modular floor plan with 3 spacious bedrooms and 2376 square feet of space.
Duplex 665
A Multi-family style custom modular floor plan with 3 spacious bedrooms and 2800 square feet of space.
T-Ranch and Split-Level Floor Plans
Townsend
A T-Ranch style custom modular floor plan with 3 spacious bedrooms and 1636 square feet of space.
Mayfield
A T-Ranch style custom modular floor plan with 3 spacious bedrooms and 2156 square feet of space.
Marston
A T-Ranch style custom modular floor plan with 3 spacious bedrooms and 2117 square feet of space.
Meadow View
A Split Level style custom modular floor plan with 3 spacious bedrooms and 1047 square feet of space.
Mountain View
A Split Level style custom modular floor plan with 4 spacious bedrooms and 1560 square feet of space.
Brook View
A Split Level style custom modular floor plan with 3 spacious bedrooms and 1820 square feet of space.
Valley View
A Split Level style custom modular floor plan with 3 spacious bedrooms and 1560 square feet of space.
Orchard View
A Split Level style custom modular floor plan with 3 spacious bedrooms and 1612 square feet of space.
Lake View
A Split Level style custom modular floor plan with 3 spacious bedrooms and 1716 square feet of space.
Sky View
A Split Level style custom modular floor plan with 3 spacious bedrooms and 2035 square feet of space.
Gardner
A T-Ranch style custom modular floor plan with 3 spacious bedrooms and 1802 square feet of space.
Quincy
A T-Ranch style custom modular floor plan with 3 spacious bedrooms and 1567 square feet of space.
Inglewood
A T-Ranch style custom modular floor plan with 4 spacious bedrooms and 2557 square feet of space.
Highland T-Ranch 770
A T-Ranch style custom modular floor plan with 3 spacious bedrooms and 2139 square feet of space.
Colonial (Two-Story) Floor Plans
Lynford
A Colonial style custom modular floor plan with 4 spacious bedrooms and 2080 square feet of space.
Stoneham
A Colonial style custom modular floor plan with 4 spacious bedrooms and 2080 square feet of space.
Clearfield
A Colonial style custom modular floor plan with 4 spacious bedrooms and 2496 square feet of space.
Bennington
A Colonial style custom modular floor plan with 4 spacious bedrooms and 2200 square feet of space.
Hempstead II
A Colonial style custom modular floor plan with 4 spacious bedrooms and 2530 square feet of space.
Convington
A Colonial style custom modular floor plan with 4 spacious bedrooms and 2640 square feet of space.
Dupont
A Colonial style custom modular floor plan with 4 spacious bedrooms and 2750 square feet of space.
Madison
A Colonial style custom modular floor plan with 4 spacious bedrooms and 2860 square feet of space.
Hallstead
A Colonial style custom modular floor plan with 3 spacious bedrooms and 2288 square feet of space.
Woodward
A Colonial style custom modular floor plan with 3 spacious bedrooms and 2150 square feet of space.
Clarkstown
A Colonial style custom modular floor plan with 3 spacious bedrooms and 1844 square feet of space.
Millbridge
A Colonial style custom modular floor plan with 3 spacious bedrooms and 2624 square feet of space.
Talmadge
A Colonial style custom modular floor plan with 4 spacious bedrooms and 2482 square feet of space.
Stonington 550A
A Colonial style custom modular floor plan with 3 spacious bedrooms and 2693 square feet of space.
Stonington 550B
A Colonial style custom modular floor plan with 3 spacious bedrooms and 2639 square feet of space.
Stonington 550C
A Colonial style custom modular floor plan with 3 spacious bedrooms and 2308 square feet of space.
Stonington 550D
A Colonial style custom modular floor plan with 3 spacious bedrooms and 2296 square feet of space.
Highland
A Colonial style custom modular floor plan with 4 spacious bedrooms and 2976 square feet of space.
Highland Colonial 780
A Colonial style custom modular floor plan with 4 spacious bedrooms and 2728 square feet of space.
Highland Colonial 785
A Colonial style custom modular floor plan with 4 spacious bedrooms and 2976 square feet of space.
Highland Two Story 786
A Two Story style custom modular floor plan with 4 spacious bedrooms and 3100 square feet of space.
Highland Two Story 792
A Two Story style custom modular floor plan with 4 spacious bedrooms and 3224 square feet of space.
Bloomington
A Two Story style custom modular floor plan with 3 spacious bedrooms and 1562 square feet of space.
Wilmington
A Two Story style custom modular floor plan with 3 spacious bedrooms and 1872 square feet of space.
Scottsdale
A Two Story style custom modular floor plan with 3 spacious bedrooms and 2225 square feet of space.
Cape-style Modular Floor Plans
Sturbridge
A Cape style custom modular floor plan with 2 spacious bedrooms and 946 square feet of space.
Torrington
A Cape style custom modular floor plan with 2 spacious bedrooms and 1041 square feet of space.
Huntington
A Cape style custom modular floor plan with 2 spacious bedrooms and 993 square feet of space.
Easton
A Cape style custom modular floor plan with 2 spacious bedrooms and 1248 square feet of space.
Winchester
A Cape style custom modular floor plan with 1 spacious bedrooms and 1248 square feet of space.
Carlisle
A Cape style custom modular floor plan with 2 spacious bedrooms and 1300 square feet of space.
Wilmington
A Cape style custom modular floor plan with 2 spacious bedrooms and 1265 square feet of space.
Sumter
A Cape style custom modular floor plan with 1 spacious bedrooms and 1265 square feet of space.
Marbury
A Cape style custom modular floor plan with 2 spacious bedrooms and 1549 square feet of space.
Lowell
A Cape style custom modular floor plan with 2 spacious bedrooms and 1287 square feet of space.
Kirkland
A Cape style custom modular floor plan with 2 spacious bedrooms and 1430 square feet of space.
Walnut Grove
A Cape Chalet style custom modular floor plan with 1 spacious bedrooms and 1045 square feet of space.
Hickory Grove
A Cape Chalet style custom modular floor plan with 2 spacious bedrooms and 946 square feet of space.
Chestnut Grove
A Cape Chalet style custom modular floor plan with 2 spacious bedrooms and 1040 square feet of space.
Highland Cape Cod 750
A Cape style custom modular floor plan with 2 spacious bedrooms and 1364 square feet of space.
Highland Cape Cod 751
A Cape style custom modular floor plan with 1 spacious bedrooms and 1364 square feet of space.
Highland Cape Cod 754
A Cape style custom modular floor plan with 2 spacious bedrooms and 1426 square feet of space.
Highland Cape Cod 760
A Cape style custom modular floor plan with 2 spacious bedrooms and 1550 square feet of space.
Burlington
A Cape style custom modular floor plan with 2 spacious bedrooms and 1196 square feet of space.
Ranch-style Modular Floor Plans
Essex
A Raised Ranch style custom modular floor plan with 3 spacious bedrooms and 946 square feet of space.
Bradford III
A Ranch style custom modular floor plan with 3 spacious bedrooms and 1041 square feet of space.
Newville
A Raised Ranch style custom modular floor plan with 3 spacious bedrooms and 1041 square feet of space.
Winfield II
A Ranch style custom modular floor plan with 3 spacious bedrooms and 1136 square feet of space.
Prescott II
A Raised Ranch style custom modular floor plan with 3 spacious bedrooms and 1152 square feet of space.
Laurelwood
A Ranch style custom modular floor plan with 3 spacious bedrooms and 1325 square feet of space.
Sterling
A Raised Ranch style custom modular floor plan with 3 spacious bedrooms and 1097 square feet of space.
Brunswick II
A Raised Ranch style custom modular floor plan with 3 spacious bedrooms and 1144 square feet of space.
Waterford
A Ranch style custom modular floor plan with 3 spacious bedrooms and 1144 square feet of space.
Hudson II
A Raised Ranch style custom modular floor plan with 3 spacious bedrooms and 1196 square feet of space.
Berkley II
A Ranch style custom modular floor plan with 3 spacious bedrooms and 1300 square feet of space.
Kingston II
A Raised Ranch style custom modular floor plan with 3 spacious bedrooms and 1300 square feet of space.
Brookville
A Ranch style custom modular floor plan with 3 spacious bedrooms and 1404 square feet of space.
Lincoln
A Ranch style custom modular floor plan with 2 spacious bedrooms and 1508 square feet of space.
Portsmouth II
A Ranch style custom modular floor plan with 3 spacious bedrooms and 1352 square feet of space.
Berkshire II
A Raised Ranch style custom modular floor plan with 3 spacious bedrooms and 1300 square feet of space.
Saratoga
A Ranch style custom modular floor plan with 3 spacious bedrooms and 1456 square feet of space.
Tioga
A Ranch style custom modular floor plan with 4 spacious bedrooms and 1560 square feet of space.
Lewiston
A Ranch style custom modular floor plan with 3 spacious bedrooms and 1508 square feet of space.
Bedford
A Raised Ranch style custom modular floor plan with 3 spacious bedrooms and 1508 square feet of space.
Windsor
A Raised Ranch style custom modular floor plan with 3 spacious bedrooms and 1508 square feet of space.
Grandview
A Ranch style custom modular floor plan with 3 spacious bedrooms and 1508 square feet of space.
Granby
A Raised Ranch style custom modular floor plan with 3 spacious bedrooms and 1508 square feet of space.
Trenton
A Ranch style custom modular floor plan with 3 spacious bedrooms and 1560 square feet of space.
Henderson
A Ranch style custom modular floor plan with 3 spacious bedrooms and 1664 square feet of space.
Lawrence
A Ranch style custom modular floor plan with 3 spacious bedrooms and 1664 square feet of space.
Claremont
A Raised Ranch style custom modular floor plan with 3 spacious bedrooms and 1210 square feet of space.
Richmond
A Ranch style custom modular floor plan with 3 spacious bedrooms and 1320 square feet of space.
Concord
A Ranch style custom modular floor plan with 2 spacious bedrooms and 1375 square feet of space.
Princeton
A Ranch style custom modular floor plan with 3 spacious bedrooms and 1430 square feet of space.
Seville
A Ranch style custom modular floor plan with 3 spacious bedrooms and 1540 square feet of space.
Pinehurst II
A Ranch style custom modular floor plan with 3 spacious bedrooms and 1540 square feet of space.
Auburn
A Ranch style custom modular floor plan with 3 spacious bedrooms and 1650 square feet of space.
Mayberry
A Ranch style custom modular floor plan with 4 spacious bedrooms and 1650 square feet of space.
Fayetteville
A Raised Ranch style custom modular floor plan with 3 spacious bedrooms and 1568 square feet of space.
Providence II
A Ranch style custom modular floor plan with 3 spacious bedrooms and 1650 square feet of space.
Manchester
A Ranch style custom modular floor plan with 3 spacious bedrooms and 1650 square feet of space.
Oakwood
A Ranch style custom modular floor plan with 2 spacious bedrooms and 946 square feet of space.
Birchwood
A Ranch style custom modular floor plan with 3 spacious bedrooms and 1041 square feet of space.
Pinewood
A Ranch style custom modular floor plan with 2 spacious bedrooms and 1144 square feet of space.
Briarwood
A Ranch style custom modular floor plan with 3 spacious bedrooms and 1256 square feet of space.
Lakewood
A Ranch style custom modular floor plan with 2 spacious bedrooms and 990 square feet of space.
Highland Ranch 704
A Ranch style custom modular floor plan with 2 spacious bedrooms and 1364 square feet of space.
Highland Ranch 708
A Ranch style custom modular floor plan with 3 spacious bedrooms and 1488 square feet of space.
Highland Ranch 710
A Ranch style custom modular floor plan with 3 spacious bedrooms and 1488 square feet of space.
Highland Ranch 715
A Ranch style custom modular floor plan with 3 spacious bedrooms and 1612 square feet of space.
Highland Ranch 725
A Ranch style custom modular floor plan with 3 spacious bedrooms and 1798 square feet of space.
Highland Ranch 726
A Ranch style custom modular floor plan with 3 spacious bedrooms and 1798 square feet of space.
Highland Ranch 730
A Ranch style custom modular floor plan with 4 spacious bedrooms and 1860 square feet of space.
Montgomery
A Ranch style custom modular floor plan with 2 spacious bedrooms and 715 square feet of space.
Millsboro
A Ranch style custom modular floor plan with 3 spacious bedrooms and 947 square feet of space.
Middleton
A Ranch style custom modular floor plan with 3 spacious bedrooms and 994 square feet of space.
Salem
A Ranch style custom modular floor plan with 3 spacious bedrooms and 1210 square feet of space.
Winston
A Ranch style custom modular floor plan with 3 spacious bedrooms and 1293 square feet of space.
Staunton
A Raised Ranch style custom modular floor plan with 3 spacious bedrooms and 982 square feet of space.
Brewerton
A Raised Ranch style custom modular floor plan with 3 spacious bedrooms and 1265 square feet of space.
Modular Construction
Frequently Asked Questions
- Is there a warranty on your modular homes?
Yes, in fact there are four warranties.
First there is a one-year warranty from the date your house is set on it's foundation provided by the manufacturer of the modular home.
Second, there are warranties provided by the suppliers of the materials used in your home. For example, roof shingles have a limited lifetime warranty.
Third, a ten year structural warranty is provided by a 3rd party insurance company.
Lastly, Kozyra Construction warranties the work we do for one year.
- Do you offer any options for modular homes?
The modular home company offers a long list of options and Kozyra Construction can provide additional options on site.
- What is a 'drop-off' modular home?
A drop-off modular home is when Kozyra Construction sets the modular home on your foundation. Then we make the house weather tight, which includes the roof shingles and air infiltration wrap.
We also install all bolts and steel strapping as well as air sealant at joints in the home to prevent air leakage. The owner would then finish the house or hirea local contractor to finish the house.
- What is a 'turnkey' modular home?
A turnkey modular home is when Kozyra Contruction does the complete project, from digging the cellar hole to the touch up paint. We can also include the well, septic system, and planting the landscaping and lawn.
- Can I make changes to your standard modular home floor plans?
Yes! You can make changes to our standard floor plans or Kozyra Construction can build from your floor plans to your specifications.
- Do you build additions?
Yes, we can do both traditional and modular additions. We will usually stick build small additions, porches, decks, garages, and sunrooms.
However, if the addition includes a kitchen or bath it will likely be more economical to do it as a modular addition.
- How much of the modular home is completed in the factory?
Depending on the design, up to 90% of the modular home is completed at the factory.
When the house leaves the factory, the sheetrock, finish flooring, kitchen cabinets, plumbing fixtures and electrical circuits are then installed.
- Why are modular homes better?
They are many reasons, but the main reason is mass buying power. The modular factory gets much better pricing because they buy all their materials in large quantities.
The other reason is efficiency. Things can be done much faster and more efficiently in a factory's climate controlled environment. Thereare no rain or snow delays. They have overhead cranes to move large pieces quickly and safely, and workers can specialize in one area of building (drywall, framing, roofing, etc...).
- Can modular homes be built in the winter?
Yes, if the ground work is completed before the ground freezes, we can work on the homes during the winter.
- Is it difficult to finance a modular home?
There is no difference in financing a modular home. If you have questions about financing or need advice, please contact us.
- How long does it take to build a modular home?
From the time you order your modular home, it usually takes 6-8 weeks to get the modular home from the factory and another 5-7 weeks to complete the onsite work.
- Who obtains a building permit for a modular home?
In Massachusetts a licensed Construction Supervisor must obtain the permit. On a turnkey package, Kozyra Contruction obtains the permit. If someone else acts as a General Contractor, they much obtain the building permit.
- What is the Stretch Energy Code?
The Stretch Energy Code was added to the Massachusetts Build Code on July 24th, 2009. It uses provisions of the International Energy Conservation code that provides a more energy efficient alternative to the standard energy provisions of the code. This has been adopted by many Massachusetts cities and towns. There may be financial aid to help you meed the code requirements.
- What is Green Building?
The goal of Green Building is to use our resources wisely so that we get the greatest amount of good, for the greatest number of people for the greatest amount of time.
The homebuilding industry can accomplish this in a number of ways.
Starting with the selection and development of the building site.
- Build the house on the site that disturbs the environment the least.
- Do not remove all the trees from the site. Trees take in carbon dioxide and product oxygen. Deciduous trees provide shade in the summer which keeps the house cooler. In winter the leaves drop allowing the sun to heat the home.
- Orient the house so the greatest amount of glass faces south.
- Utilize new technology for the septic system which requires less land clearning.
- Protect the sites existing plans.
- When bringing plants to the site, look for plants that are drought tolerant, easily maintained and use mulch to conserve water.
- During contruction; be careful to save all topsoil, do not allow material to erode into ecologically sensitive areas or drainage facilities, and utilize all parts of the trees cleared for contruction including the stumps which can be ground and used for mulch.
- For driveways use hard pack which is made of recycled materials.
- Be sure to have proper drainage around the house. This includes grading away from the foundation, foundation coating, and foundation drains.
Another component to consider in Green Building is Entergy Effeciency.
- Use low E Energy Star rated windows.
- Install Energy Star rated appliances and tankless water heaters.
- Frame using 2 x 6's which allows more insulation in walls.
- Insist on air infiltration wrap.
- Use an insulated exterior door.
- Programmable thermostats automatically reduce temperatures at night while you're sleeping.
- Use high quality caulk and fire foam to stop air infiltration.
- Install a high effeciency heating system.
A third category would be efficient use of resources.
- The use of trusses permits greater spans, and uses less dimensional lumber.
- Roof trusses provide the same benefits as floor trusses. In addition their quick installation allows the house to be makde weather tight much faster.
- Use precut lumber to eliminate waste.
- Use finter jointed wood whenever possible.
- Products such as OSB and LVL's can provide a superior product without using our most valuable trees.
A fourth goal would be to conserve water.
- Utilize low water consumption toilets.
- Use low flow shower heads.
- Use low water consuming appliances such as front loading washing machines.
- Run the dishwasher only when it is fully loaded.
- Fix leaks immediately.
The top priority of Green Building should be the health, safety and comfort of the occupants.
To reduce the chances of mold in the attic:
- Be sure the air flows freely from the propa vents at the eaves to the ridge vent.
- Vent clothes dryer, kitchen, and bath fans to the exterior.
- Insure that there are no air leaks or missing insulation between the living space and the attic. Frequently overlooked is air leakate at the attic scuttle.
To reduce the change of mold in the basement:
- Grade the yard away from the house.
- If necessary install gutters.
- Install 6 mil plastic under the concrete basement floor.
- Install a door at the bottom of the hatchway stairs.
- Install a dehumidifier.
- Use windows for ventilation.
- Do not store firewood in the basement.
- Use low VOC paints.
Install provisions for radon vent.
In the living areas control moisture
- Install and use a range hood that is vented to the outside (do not use a ductless range hood or vent into the attic).
- Vent the dryer to the outside.
- Use the bath fan which is ducted to the outside or open a window.
Another goal of Green Building should be easy and low maintenance.
- In the construction of the home you can use vinyl windows and siding.
- Exterior trim made of recycled plastic or aluminum is available.
Lastly, the homeowner should read and understand all instruction sheets and manuals provided for the components used in constructing the home. Not following instructions may result in premature failure.
- What is Universal Design?
Universal designs remove barriers that would limit a person's full use and enjoyment of their home.
Some suggestions to implement this plan include:
- Single level floor plan
- Design an open floor plan
- Wide hallways and 36" wide doors
- Use lever locks
- Have a 5'0" turning radius in the bathroom, kitchen, and bedroom
- If a home has two stories, have a full bath, bedroom, and laundry on the first floor
- No threshold in the interior doorways and a low threshold on exterior doors
- Use pocket doors
- Key pad at exterior doors in lieu of keyed lockset
- Have a shelf or bench near the exterior doors
- Intercom systems
- Keep house low to the ground so the walkway can lead to the door without stairs
- Use smoke detectors with strobe light
- Motion detector lights for walkways
- Large easy to read thermostats
- Rocker style light switches
- Good task lighting
- Well lit stairs and halls
- Instant light after dark at entrances and in hallways
- Show stall at least 5'0" wide
- Hand held shower head
- Lever style faucets with anti scald protection
- ADA elongated raised toilets
- Towel bar for use as a grab bar
- Put blocking in wall for additional future grab bars
- Pull out shelves in Kitchen cabinets with full extension drawers
- U shaped handles on cabinets and drawers
- Contrasting colors to define edge of counters
- Lights under kitchen cabinets
- Drive under countertop
- Range with controls to the front and easy access oven
- Drive under the kitchen and bathroom
- Front loading wash and dryer on a platform
- Phone in the bathroom and in the bedroom
- Telephone with a strobe light for hearing impaired
- Dishwasher that does not require bending or reaching to load
- Recessed light in the shower
- Railings on both sides of the stairs
- Higher or lower bath vanities
- Install grab bar at entrance to shower
- What is HERS rating?
HERS rating is a process that calculates the relative energy efficiency of your home. The lower the number, the more energy efficient your home is. For example a score of 60 means your home is 40% more energy efficient than the RESNET reference model.
- What is the difference between a modular home and a mobile home? (aka manufactured home)
Modular homes are built according to the state building code. They are easier to obtain a mortgage for and they do not have to be built in a mobile home or trailer park. Modular homes have greater resale value.
- What is a blower door test?
A blower door test measures how airtight a house is. An air tight home is less expensive to heat in the winter and cool in the summer.
TRUST KOZYRA TO BUILD YOUR MODULAR

HOME
Button
GARAGE
Write your caption hereButton
ADDITIONS
Write your caption hereButton
Kozrya Construction
Service Area
Kozyra Construction happily services customers across Central and Western Massachusetts.
Search Kozyra
All Rights Reserved | Kozyra Construction
Powered 🔋 by The Local Marketer

