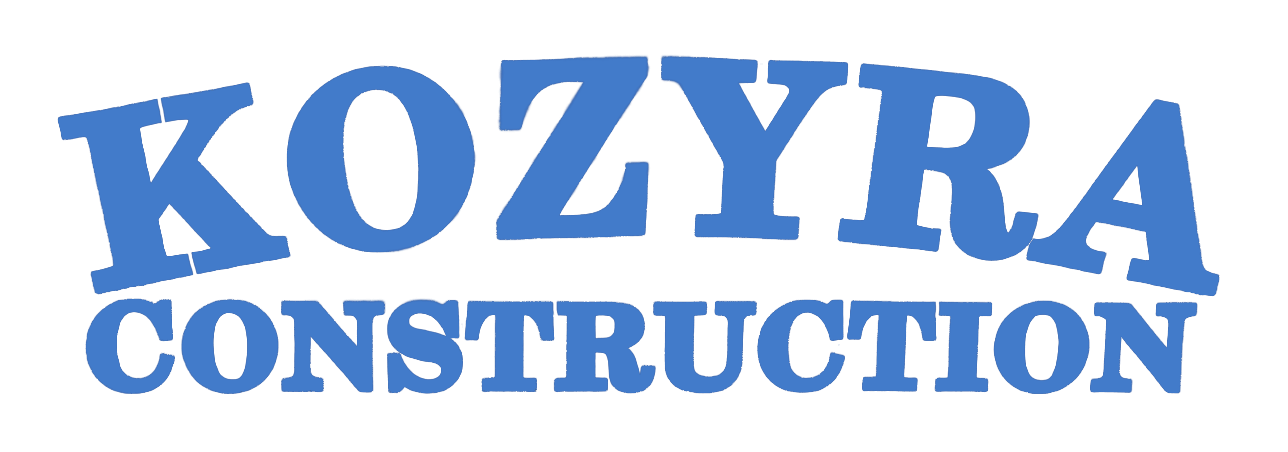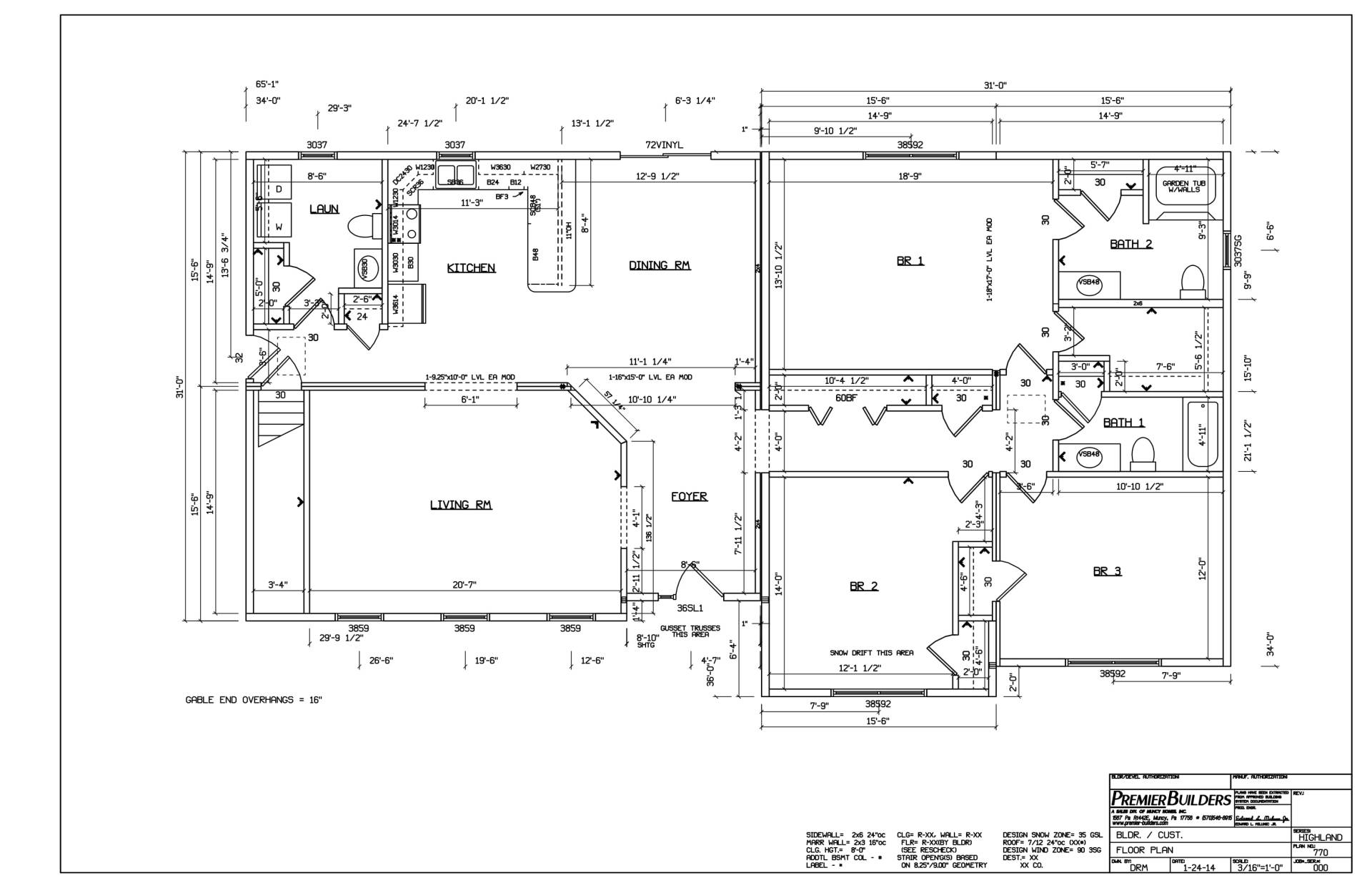Highland T-Ranch 770
The Highland T-Ranch 770 is a T-Ranch style custom modular floor plan with 3 spacious bedrooms and 2139 square feet of space. Please take some time to review the Highland T-Ranch 770's floor plan below, and print a copy for yourself to markup and dream what modifications you might want to make. We'd love to hear what you have in mind.
About the Highland T-Ranch 770
Model: 770
Size (ft): 31×34 / 31×36
Area (sq ft): 2139
Bedrooms: 3
Bathrooms: 2.5


